1190 Spadina E Crescent, Saskatoon, Saskatchewan S7K 3H9
- $1,390,000
- 5
- BD
- 4
- BA
- 2,436
- SqFt
- List Price
- $1,390,000
- Days on Market
- 117
- Status
- ACTIVE
- MLS® #
- SK969037
- Bedrooms
- 5
- Bathrooms
- 4
- Sq. Ft
- 2,436
- Year Built
- 2020
Property Description
WOW talk about Saskatoons best views of the river and weir , NOW throw in a gorgeous 2436 sq ft 2 storey home built by On The Mark Homes with a dbl det garage.This immaculate 5 bedroom 4 bathroom home is ready for new owners that will appreciate everything it has to offer. The main floor features a beautiful floor to ceiling kitchen with a large quartz topped island excellent for hosting large gatherings, built in window seating. There is a good sized mud room that features tons of storage and cool cabinetry ( shoe closet). The views from the large living room windows are fantastic, large dining area for hosting family meals. There are 3 bedrooms on the 2nd level including the huge master bedroom with a large 5 piece ensuite which includes floating dual sinks, sculpted soaker tub, large walk in shower with removable red batu wood floor. Two tall white oak wardrobes provide tons of storage. Off the master bedroom is a nice covered deck area to enjoy the sunrise with your morning coffee. In the evening you can enjoy the parade of antique and sports cars cruising by, or just enjoy watching the walkers, joggers, skate boarders enjoying the trails along the river. The lower level has a large family room, 2 more bedrooms, 1-4 piece bathroom, 2 storage rooms, wet bar area and a cool playroom under the stairway. The floating white oak stairway is a real focal point in this home, with its open concept it allows you to communicate between floors with ease.There are two large sky lites above the stairway that provide a huge amount of natural light. Laundry is located on 2 nd floor, natural gas BBQ hookup off the kitchen area, Double det garage has natural gas line run for future heater. This home is located in one of Saskatoons finest locations close to U of S,downtown, river trails,parks and schools.
Additional Information
- Style
- 2 Storey
- Features
- Air Conditioner (Central), Humidifier, Natural Gas Bbq Hookup, Sump Pump, T.V. Mounts, Underground Sprinkler
- Exterior
- Stucco
- Garage Description
- 2 Car Detached
- Basement
- Full Basement, Fully Finished
- Heating
- Forced Air, Natural Gas
- Fireplaces
- 1
Listing courtesy of Boyes Group Realty Inc..
Mortgage Calculator
The above information is from sources deemed reliable but should not be relied upon without independent verification. The information presented here is for general interest only, no guarantees apply. The Saskatoon Region Association of REALTORS® (SRAR) IDX Reciprocity listings are displayed in accordance with SRAR's MLS® Data Access Agreement and are copyright of the Saskatoon Region Association of REALTORS®. MLS® System data of the Saskatoon Region Association of REALTORS® displayed on this site is refreshed every 5 minutes.
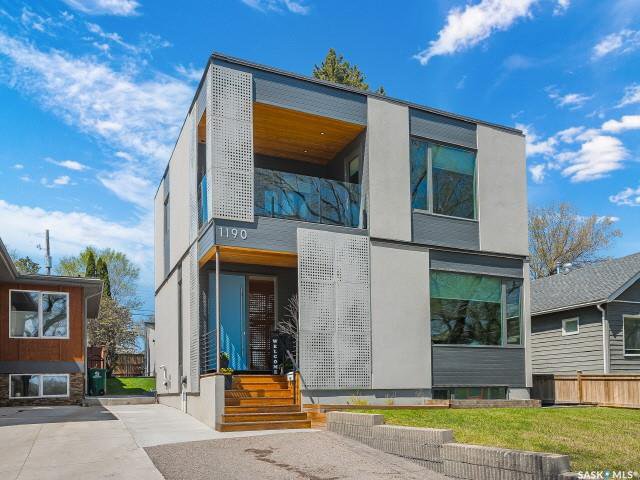

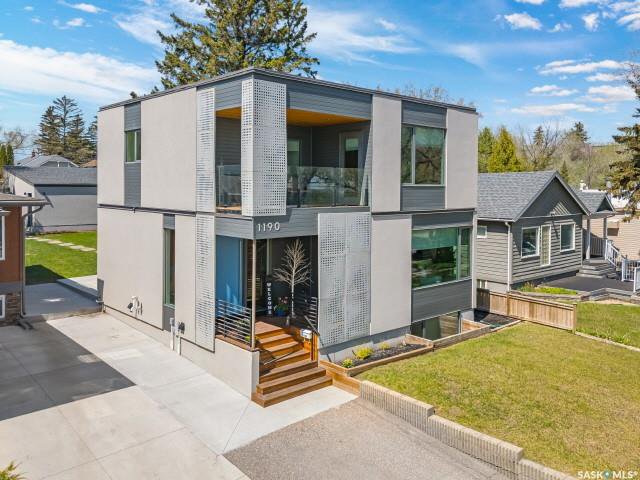
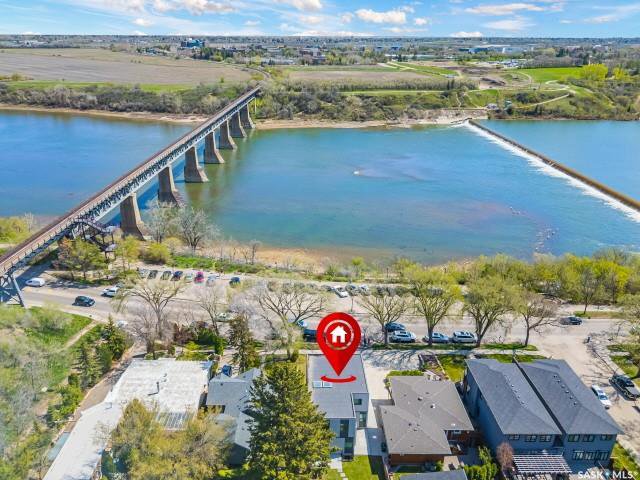


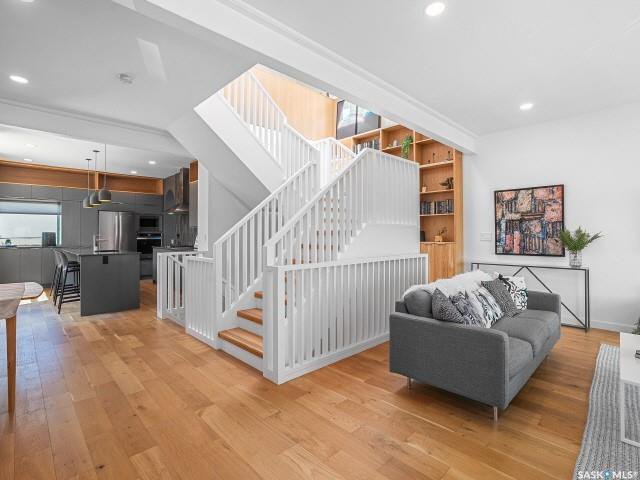
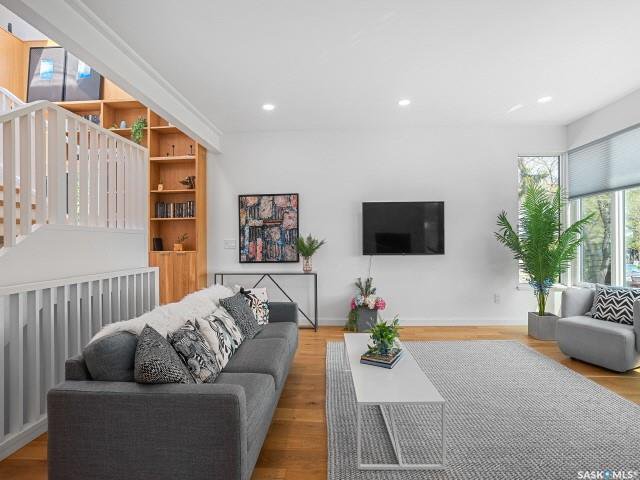


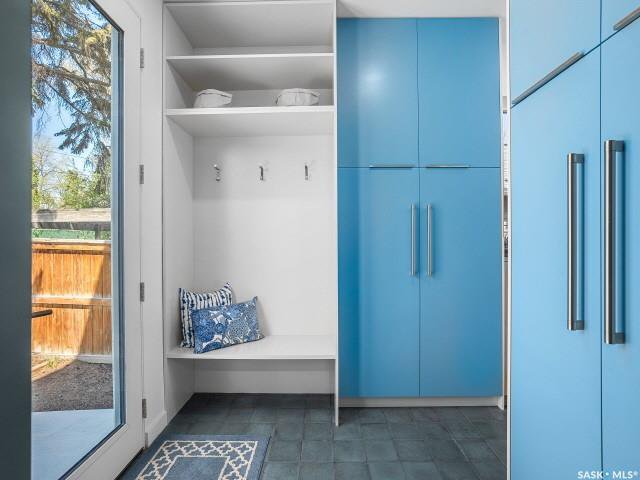

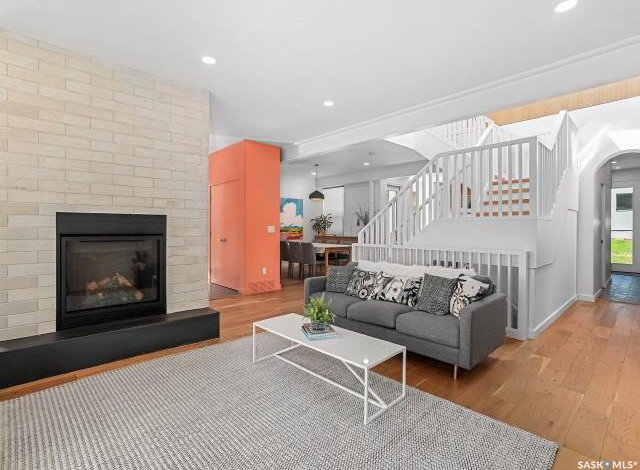

















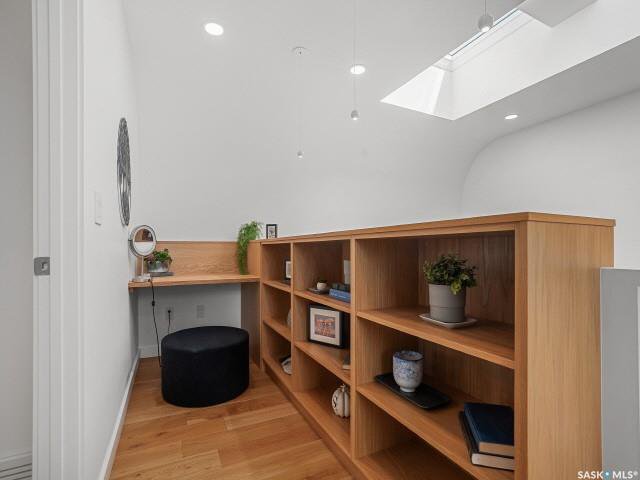




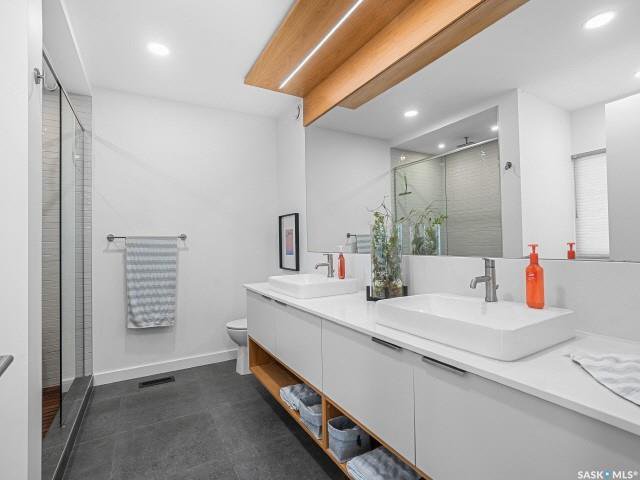
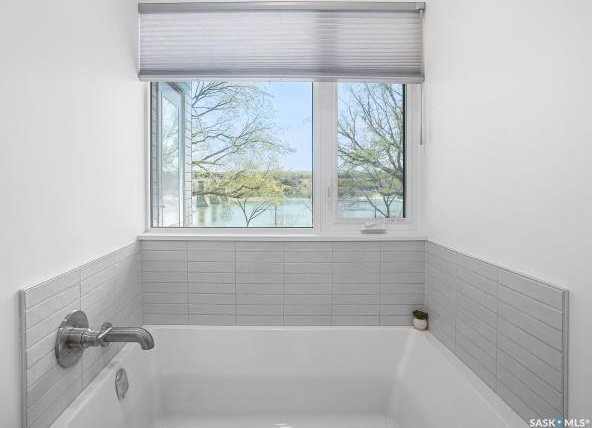







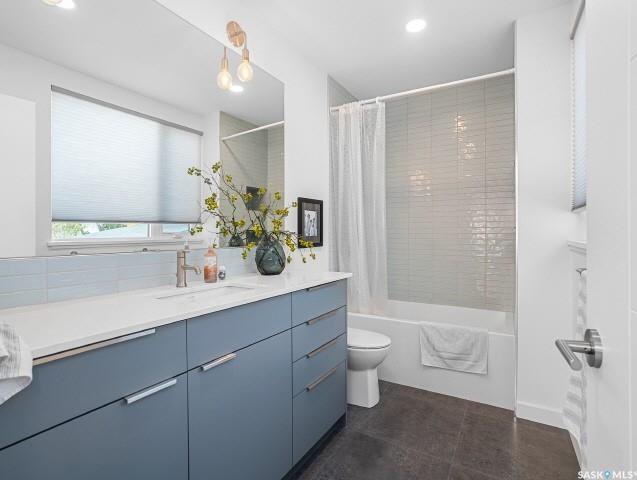




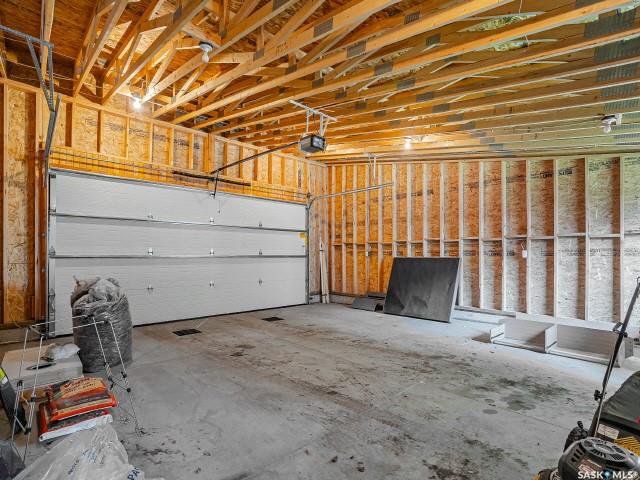
/u.realgeeks.media/selectsask/Dynamic_Logotype2.jpg)