870 University Drive, Saskatoon, Saskatchewan S7N 0J7
- $1,774,900
- 5
- BD
- 4
- BA
- 4,109
- SqFt
- List Price
- $1,774,900
- Days on Market
- 86
- Status
- ACTIVE
- MLS® #
- SK973677
- Bedrooms
- 5
- Bathrooms
- 4
- Sq. Ft
- 4,109
- Year Built
- 1914
Property Description
Truly a stately home on a massive 90 x 140 corner lot on University Drive. Over 4000 ft.² of home on a 12,000 ft.² lot. The home has been restored to its former glory with numerous upgrades of high-quality. The landscaping and the yard is something out of a magazine. With over 30 tons of brick walkways and driveways this yard accommodates numerous cars and outdoor entertainment. The outdoor entertaining gazebo is a real treat along with 3 areas of parking on site and a former carriage home that has been turned into a garage. It's truly an oasis in town. The basement has two separate entries and could easily be suited but currently has a work rooms, laundry rooms, bathroom, and sauna. The main floor has old world charm with a massive front family room, formal living room, formal dining room and a wonderful sitting room. The kitchen is a foodies paradise with baking area, dual ovens, 36 inch Thermador cooktop and range hood. The kitchen has been completely redone with Redl cabinetry. The rear mudroom and powder room give plenty of storage when entering the home. The second level has 3 huge bedrooms, an elegant en suite and additional spare bathroom. On this level you will have access to the front sundeck with view up and down University Drive. The third level is comprised of a self-contained suite with its own staircase for access and it has two bedrooms, a living / rec room, kitchen and three-piece bathroom. The upgrades are extensive, but here are some of the primary notes. Lifetime warranty rubber roof, 200 amp electrical panel with all new wiring throughout, all new plumbing throughout, extensive redone millwork and carpentry, 3 fireplaces (1 gas & 2 electric) elegant front door, many metal clad windows with wood interior and much more.
Additional Information
- Style
- 3 Storey
- Features
- Sauna, Underground Sprinkler
- Exterior
- Brick, Stone, Stucco
- Garage Description
- 1 Car Detached
- Basement
- Full Basement, Fully Finished
- Heating
- Electric, Hot Water, Natural Gas
- Fireplaces
- 3
Listing courtesy of TRCG The Realty Consultants Group.
Mortgage Calculator
The above information is from sources deemed reliable but should not be relied upon without independent verification. The information presented here is for general interest only, no guarantees apply. The Saskatoon Region Association of REALTORS® (SRAR) IDX Reciprocity listings are displayed in accordance with SRAR's MLS® Data Access Agreement and are copyright of the Saskatoon Region Association of REALTORS®. MLS® System data of the Saskatoon Region Association of REALTORS® displayed on this site is refreshed every 5 minutes.
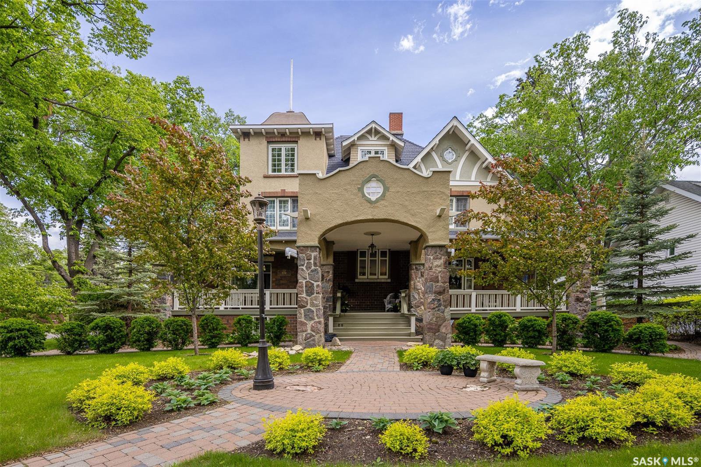




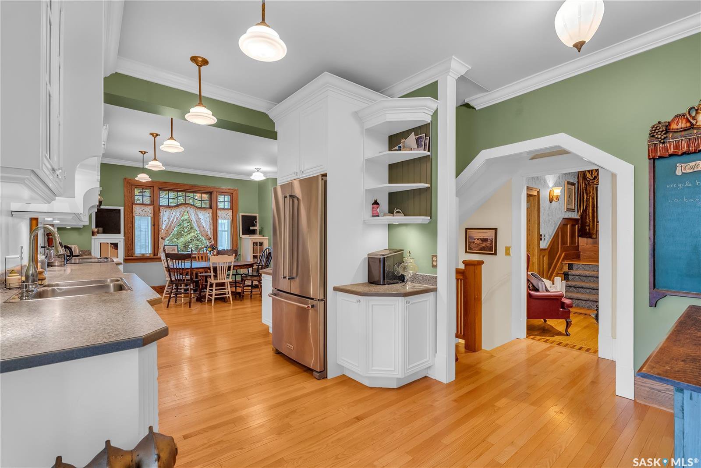






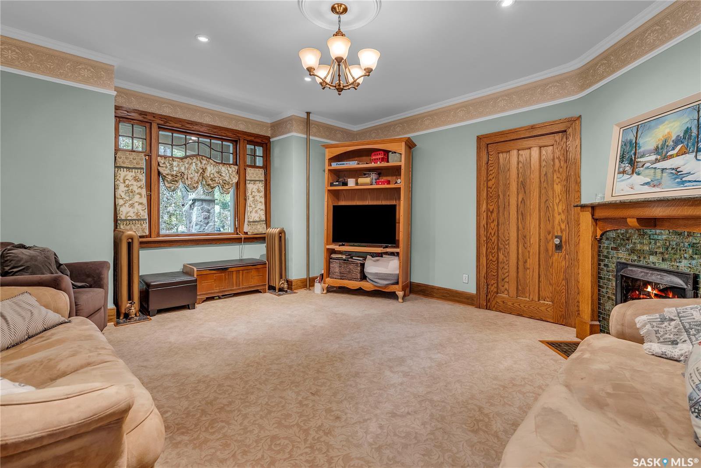
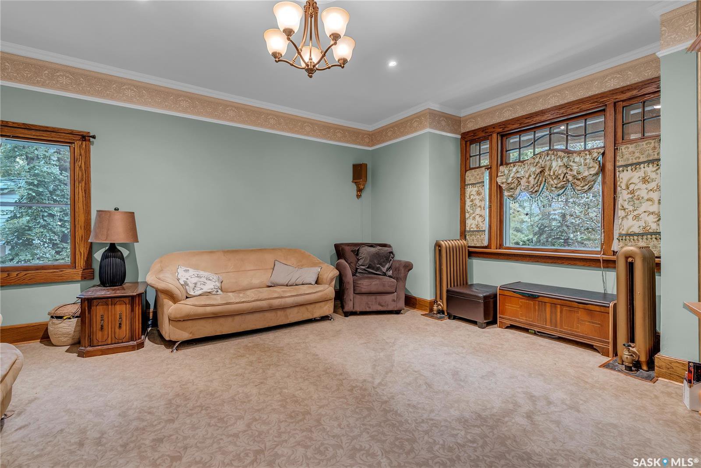

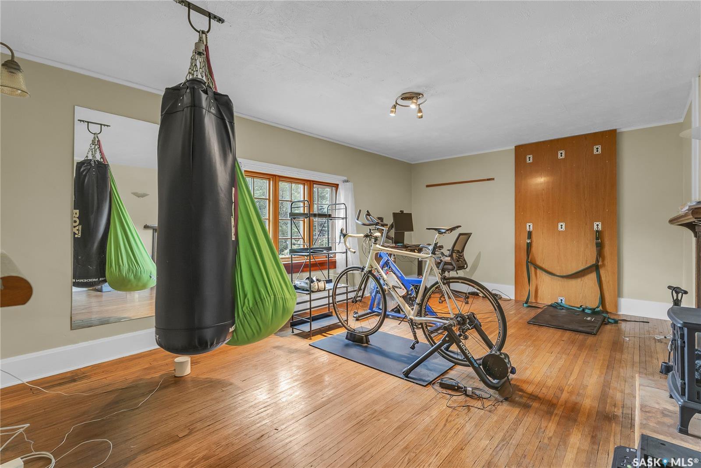
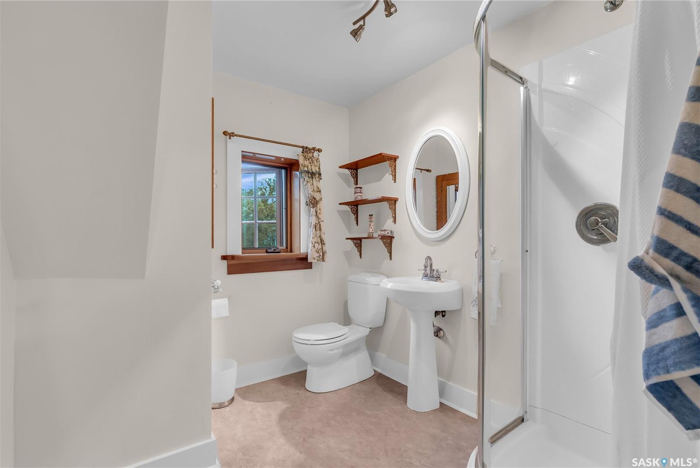






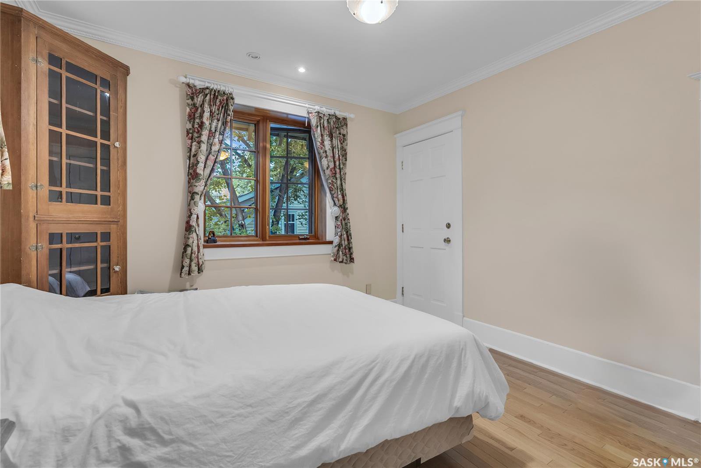


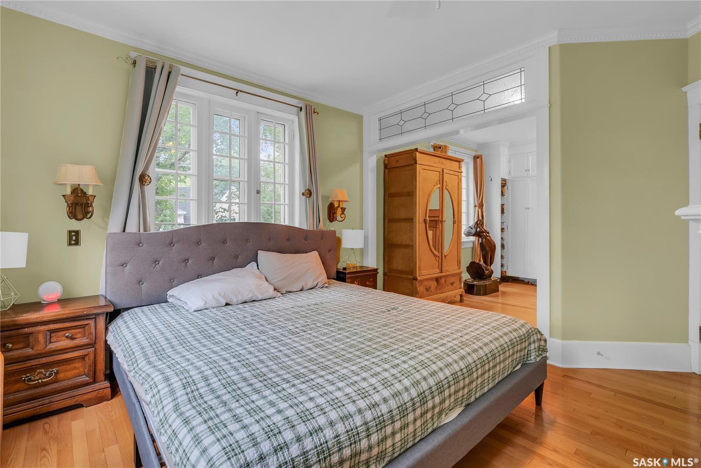

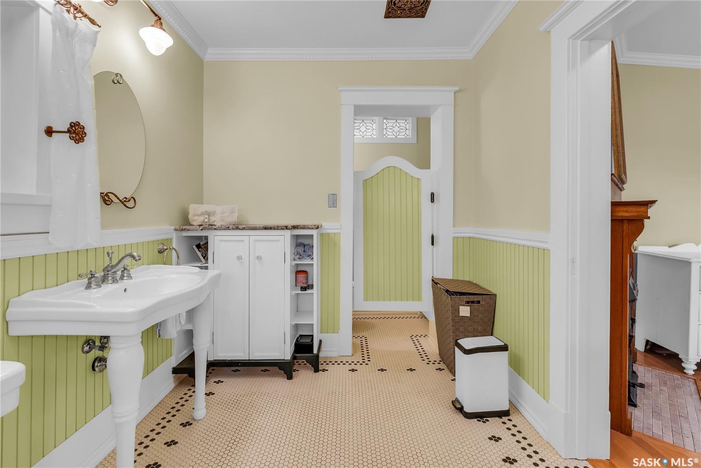




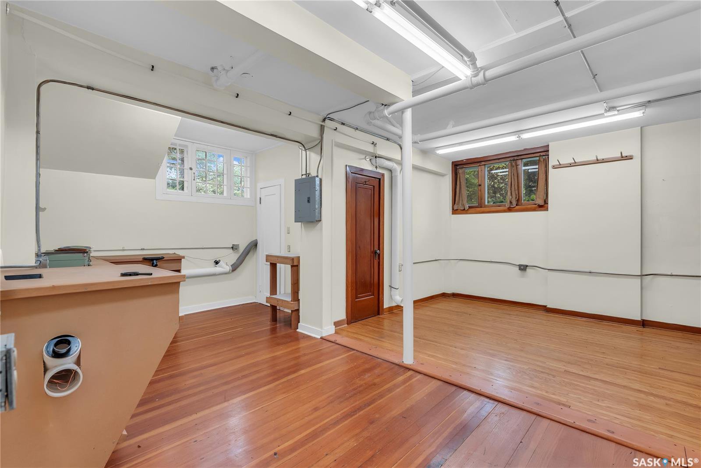









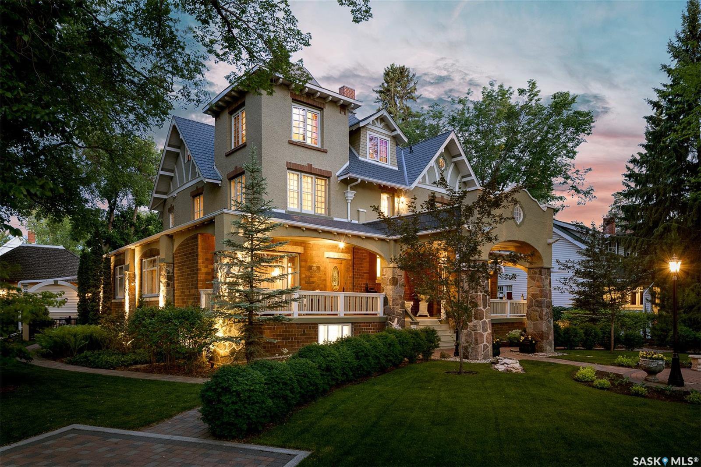


/u.realgeeks.media/selectsask/Dynamic_Logotype2.jpg)