1214 Emmeline Court, Saskatoon, Saskatchewan S7J 5G6
- $769,900
- 5
- BD
- 4
- BA
- 2,087
- SqFt
- List Price
- $769,900
- Days on Market
- 3
- Status
- ACTIVE
- MLS® #
- SK975336
- Bedrooms
- 5
- Bathrooms
- 4
- Sq. Ft
- 2,087
- Year Built
- 1994
Property Description
Welcome to 1214 Emmeline Court. This 2,087 sq ft, well maintained 2 storey home, is situated on a 13.551 sq ft cul-de-sac lot, located in the desirable neighborhood of Lakeridge. Walk in through the foyer and into the living room which has large windows, and beautiful hardwood flooring. Coming into the kitchen you will find plenty of oak cabinets, a corner pantry, tile backsplash, stainless steel appliances, granite countertops, and a dining area with garden door access to your deck. Family room features a gas fireplace with mantle, crown molding and recessed lighting. 2-pc bath and laundry room with storage complete the main level. Coming upstairs you will find 4 bedrooms all with custom organizers, your king-accommodating primary bedroom with a walk-in closet, large windows, and a 4-pc ensuite with granite countertops, tile flooring, and jet soaker tub. An additional 4-pc bath, and hardwood flooring throughout finish the upper level. Basement contains a family room, flex room with laminate flooring, 3-pc bath with soaker tub with a British telephone Faucette, a bedroom, and storage room. Your spacious backyard features RV parking, single detached garage, interlocking brick walkway and patio, hot tub, fire pit area, deck, mature trees and perennials for added privacy, garden area, and underground sprinklers. Additional features include A/C, Central vac, Sump pump, and a double attached garage with triple driveway.
Additional Information
- Style
- 2 Storey
- Features
- Air Conditioner (Central), Air Exchanger, Alarm Sys Owned, Sump Pump, Underground Sprinkler
- Exterior
- Brick, Siding
- Garage Description
- 2 Car Attached, 1 Car Detached
- Basement
- Full Basement, Fully Finished
- Heating
- Forced Air, Natural Gas
- Fireplaces
- 1
Listing courtesy of Derrick Stretch Realty Inc..
Mortgage Calculator
The above information is from sources deemed reliable but should not be relied upon without independent verification. The information presented here is for general interest only, no guarantees apply. The Saskatoon Region Association of REALTORS® (SRAR) IDX Reciprocity listings are displayed in accordance with SRAR's MLS® Data Access Agreement and are copyright of the Saskatoon Region Association of REALTORS®. MLS® System data of the Saskatoon Region Association of REALTORS® displayed on this site is refreshed every 5 minutes.
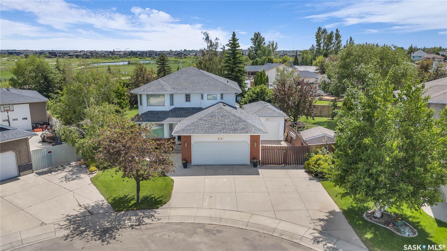
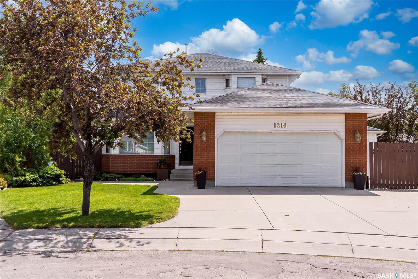

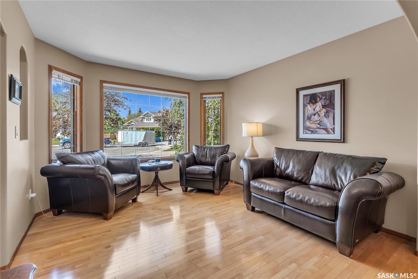

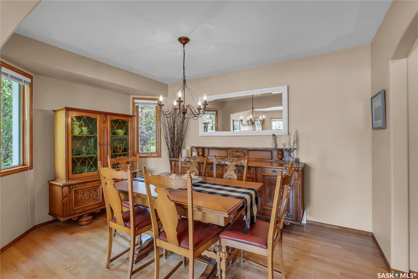
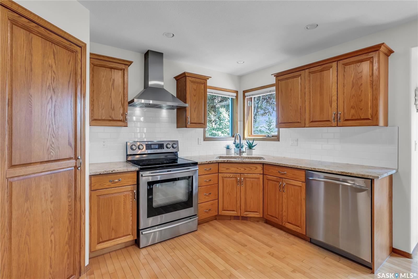
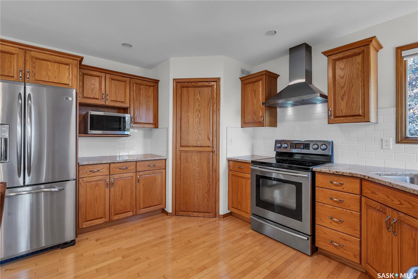


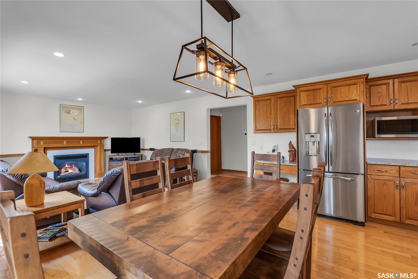
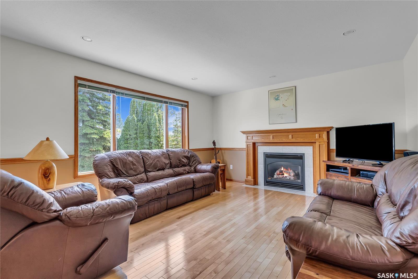


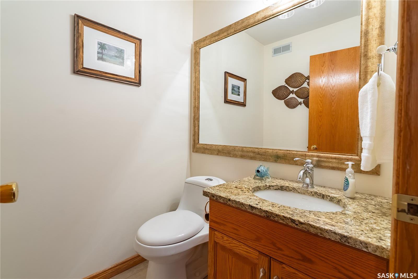

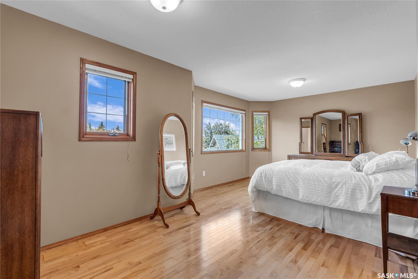
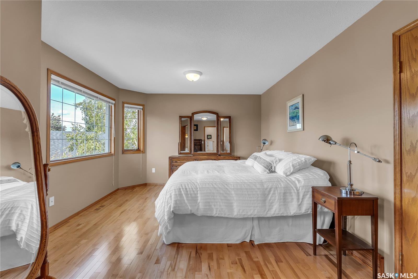

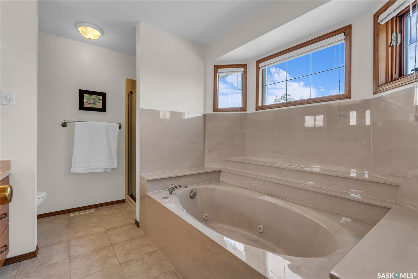

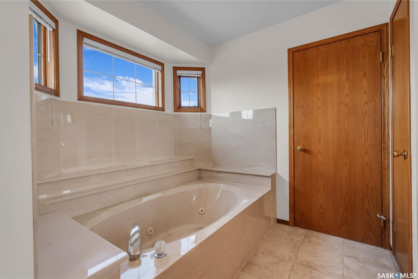
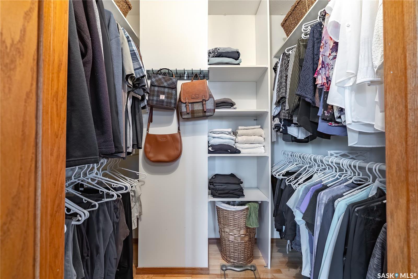

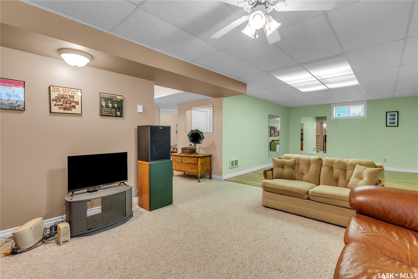
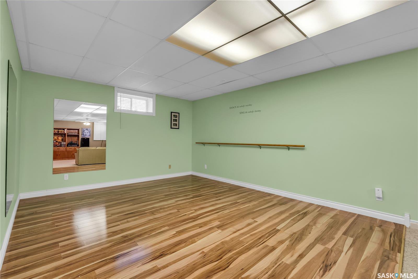
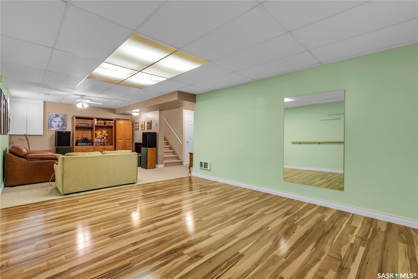
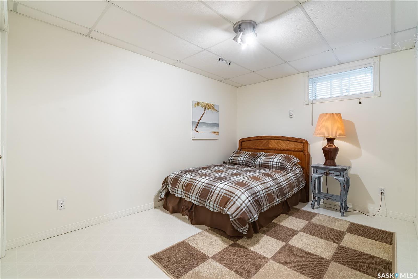

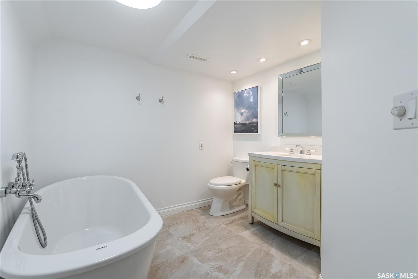

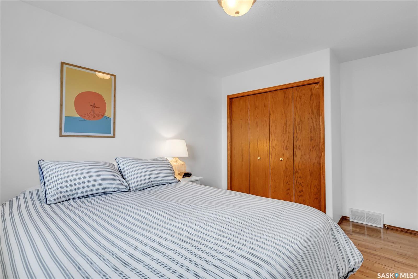

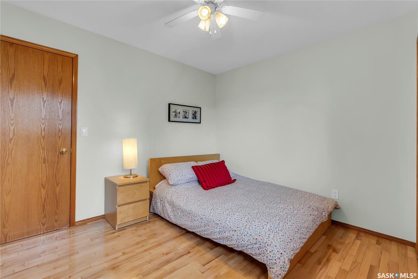
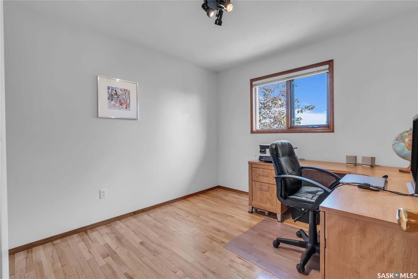

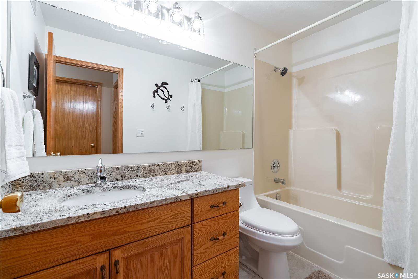
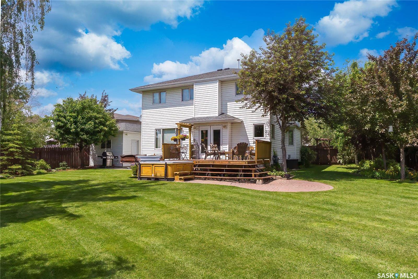

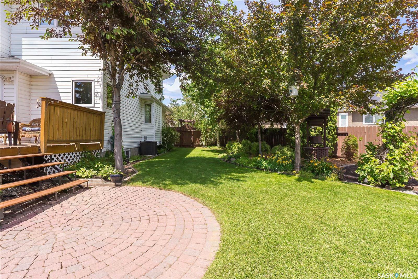
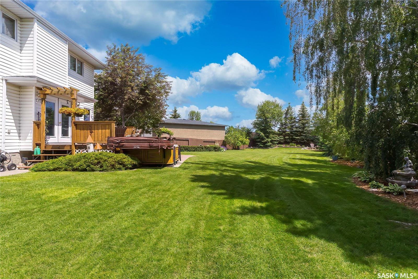

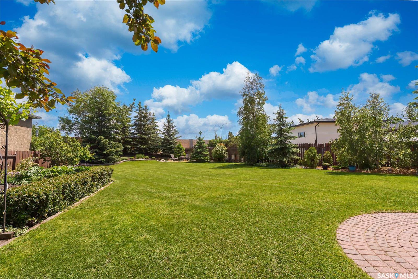
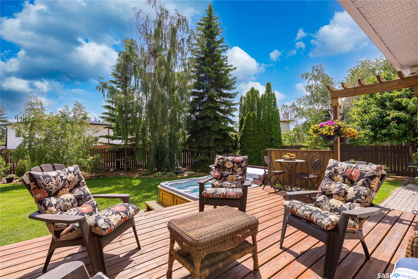

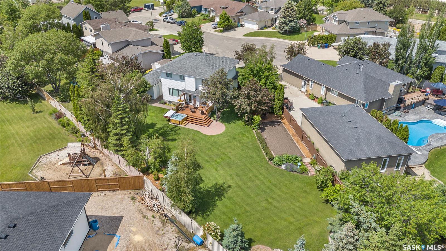

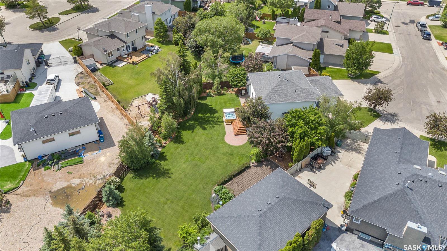
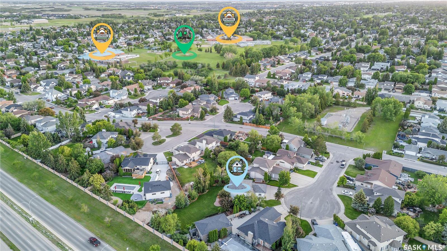
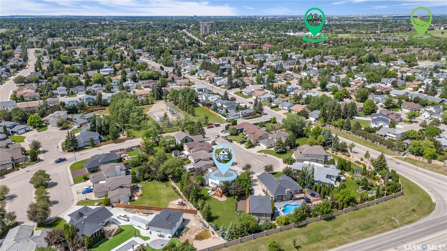
/u.realgeeks.media/selectsask/Dynamic_Logotype2.jpg)