35 Tucker Crescent, Saskatoon, Saskatchewan S7H 3H4
- $679,900
- 5
- BD
- 3
- BA
- 1,414
- SqFt
- List Price
- $679,900
- Days on Market
- 44
- Status
- ACTIVE
- MLS® #
- SK977975
- Bedrooms
- 5
- Bathrooms
- 3
- Sq. Ft
- 1,414
- Year Built
- 1965
Property Description
Welcome to 35 Tucker Crescent, south east facing home nestled in the heart of the sought-after Brevoort Park in Saskatoon. This stunning 1414 sq. ft. 2-storey home offers an unbeatable location, just a short walk from top-rated schools, vibrant 8th Street shopping, and a wealth of amenities. Featuring four generously sized bedrooms on the second floor and an additional bedroom in the basement, this home perfectly accommodates a growing family or those who enjoy extra space. Experience almost an entire interior renovation that has transformed this property into a modern haven. Step outside to enjoy the newer deck, perfect for outdoor gatherings. Inside, consider the potential to convert one of the second-floor bedrooms into an en-suite for the master bedroom, adding even more luxury and convenience. Additionally, there's the potential to build an extra garage in the backyard, accessible from the back alley, providing ample parking or storage options. This home has undergone extensive renovations and repairs, making it truly move-in ready. Over $125,000 has been invested in updates and maintenance, including the removal of multiple large trees, brand new appliances, new household equipment and blinds, replaced door trims, front and back doors, multiple window replacements, electrical updates, new light fixtures, new vinyl flooring throughout (while preserving the charming original hardwood in the dining and living rooms), full interior painting, a brand-new HVAC system, and new gutters. Make 35 Tucker Crescent your dream home in Brevoort Park! This beautifully renovated property in a prime location is a rare find. Don’t miss the opportunity to make it yours. For more information or to schedule a viewing, contact your Realtor today!
Additional Information
- Style
- 2 Storey
- Features
- Air Exchanger
- Exterior
- Siding, Stucco
- Garage Description
- 1 Car Attached, Parking Spaces
- Basement
- Full Basement, Fully Finished
- Heating
- Forced Air, Natural Gas
Listing courtesy of eXp Realty.
Mortgage Calculator
The above information is from sources deemed reliable but should not be relied upon without independent verification. The information presented here is for general interest only, no guarantees apply. The Saskatoon Region Association of REALTORS® (SRAR) IDX Reciprocity listings are displayed in accordance with SRAR's MLS® Data Access Agreement and are copyright of the Saskatoon Region Association of REALTORS®. MLS® System data of the Saskatoon Region Association of REALTORS® displayed on this site is refreshed every 5 minutes.


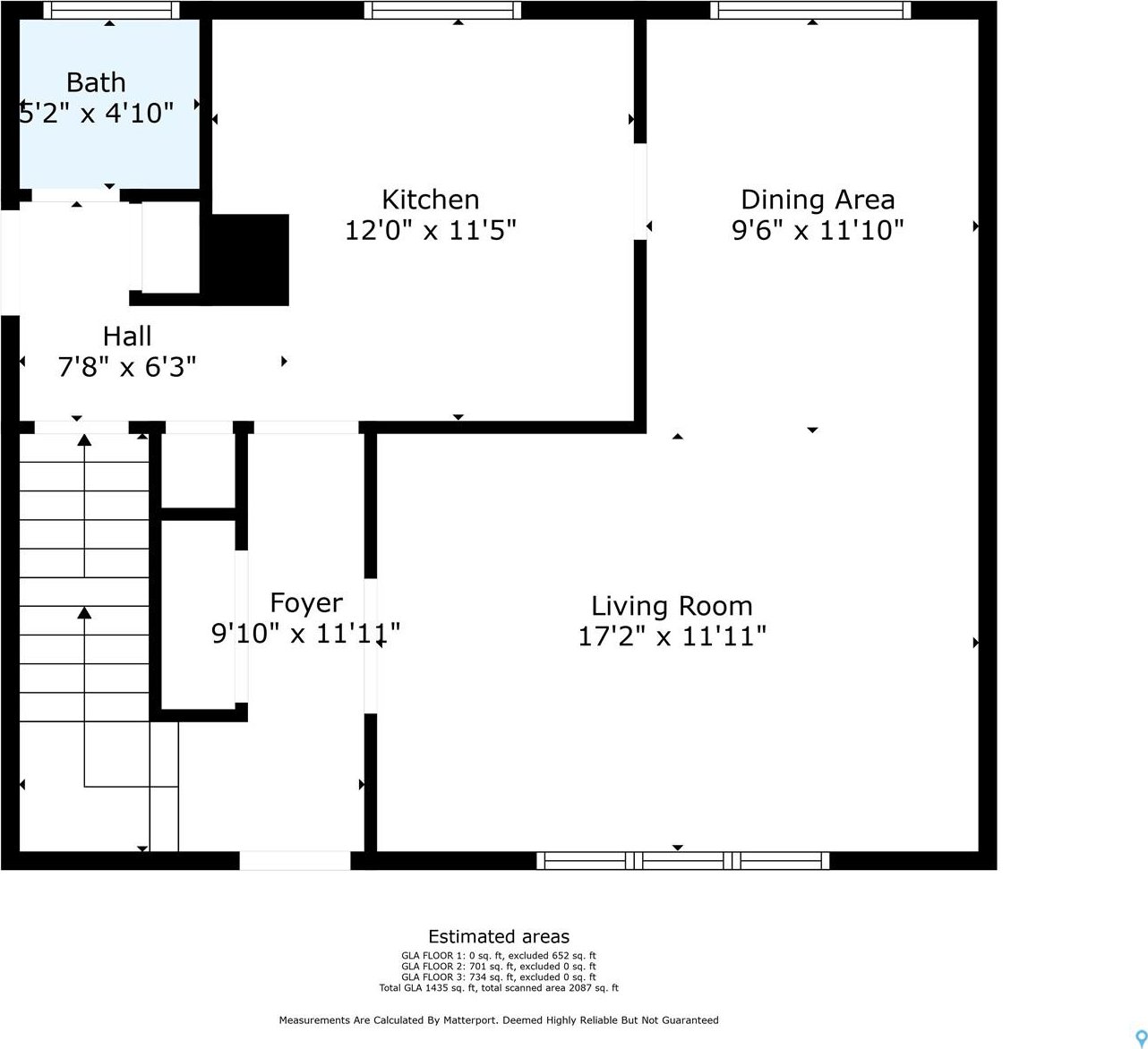






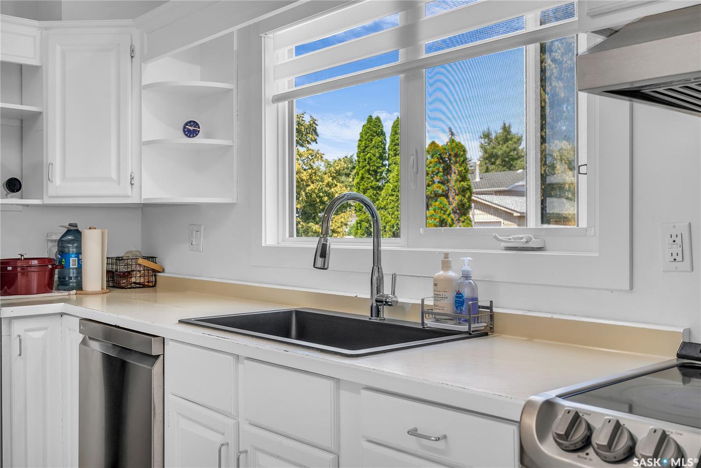






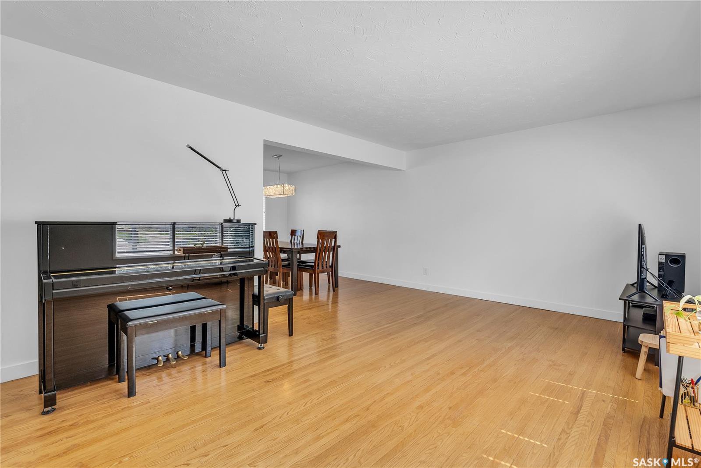




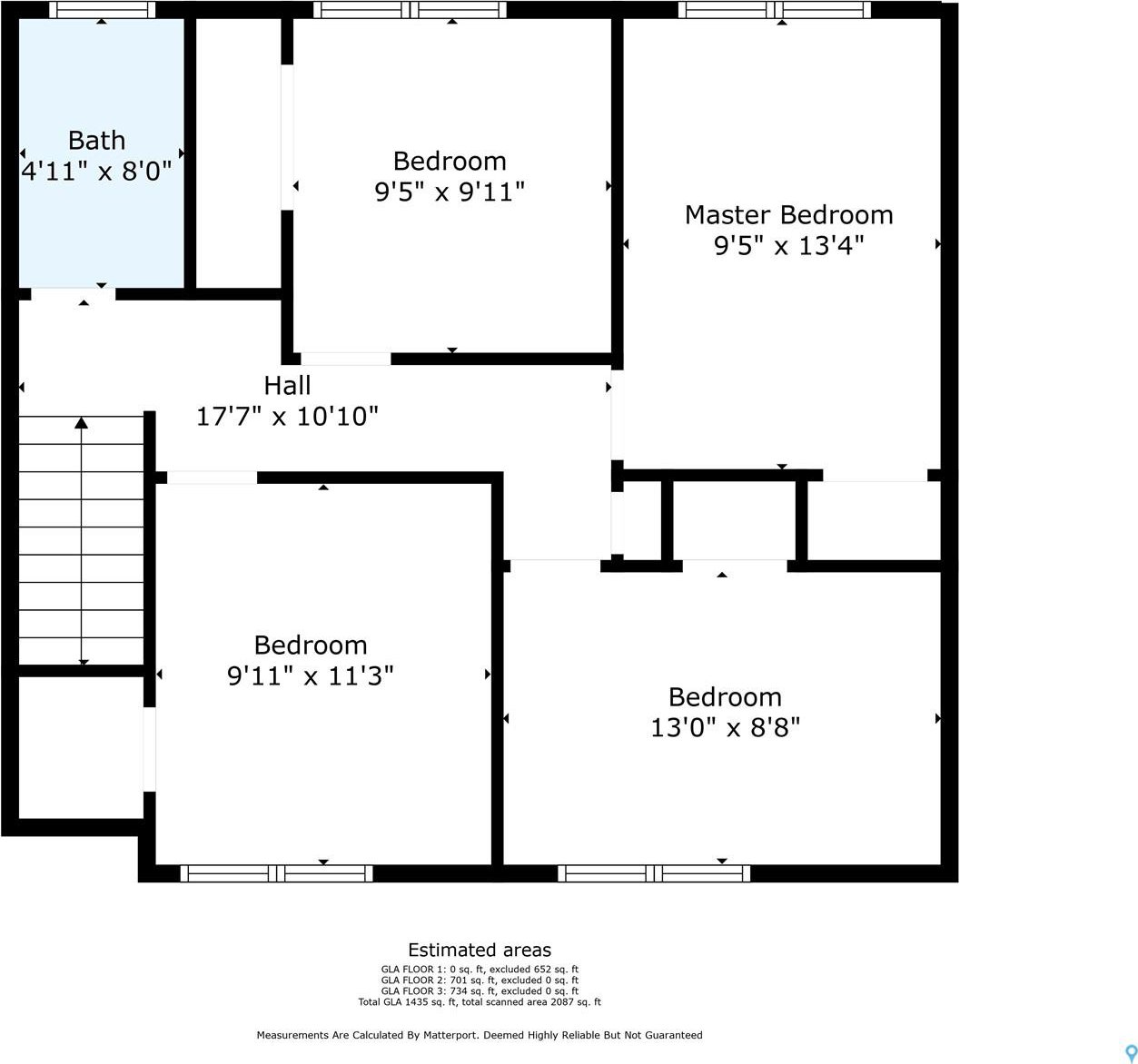
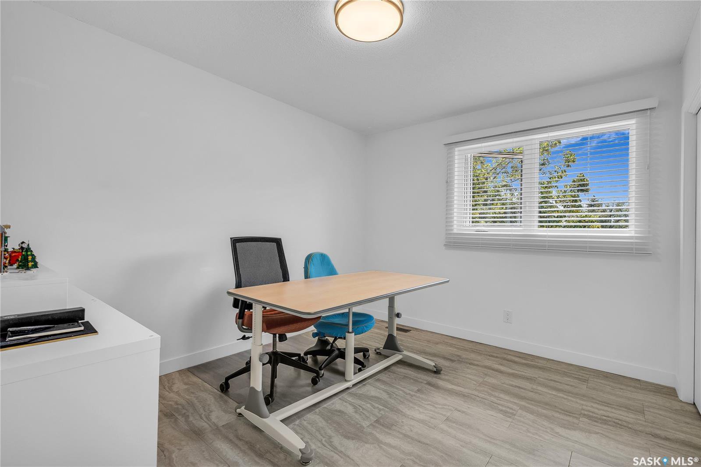

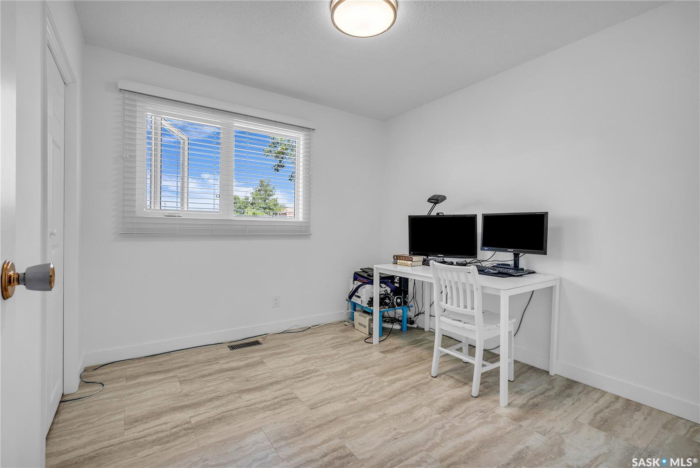





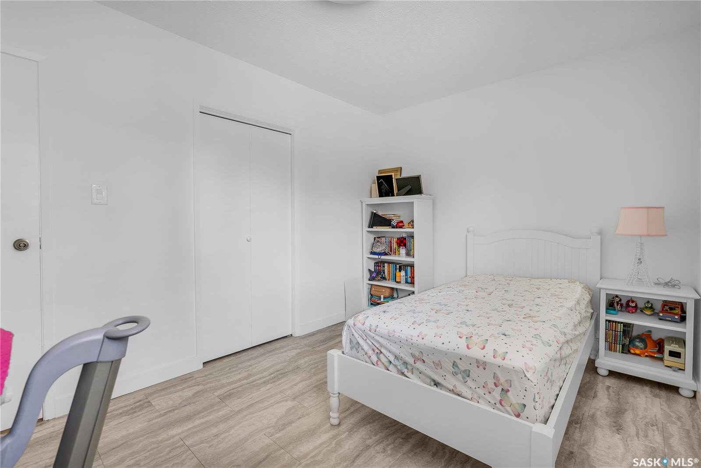
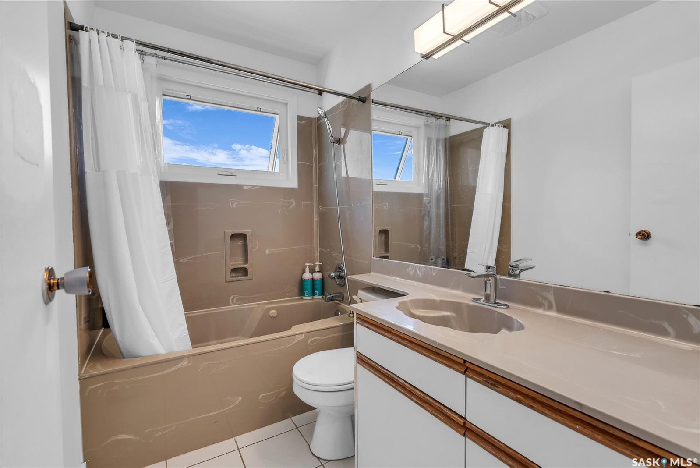

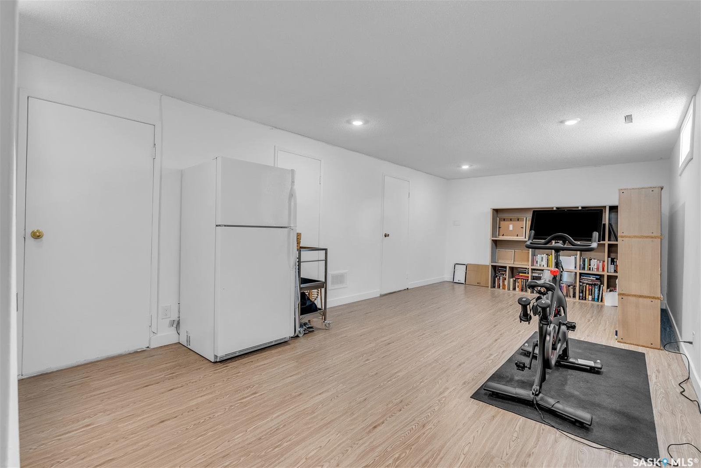

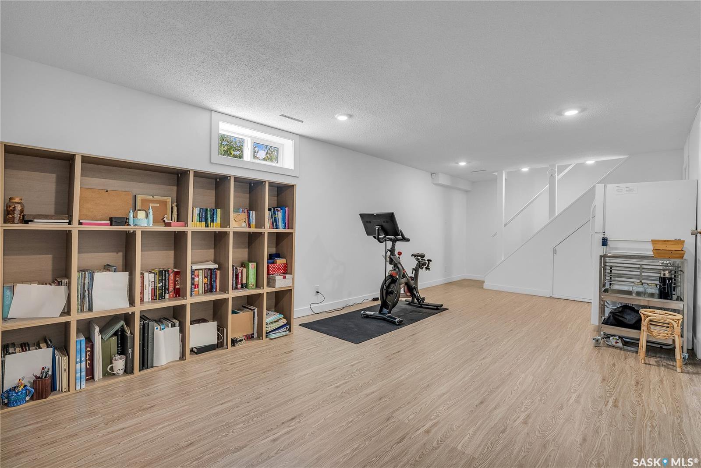

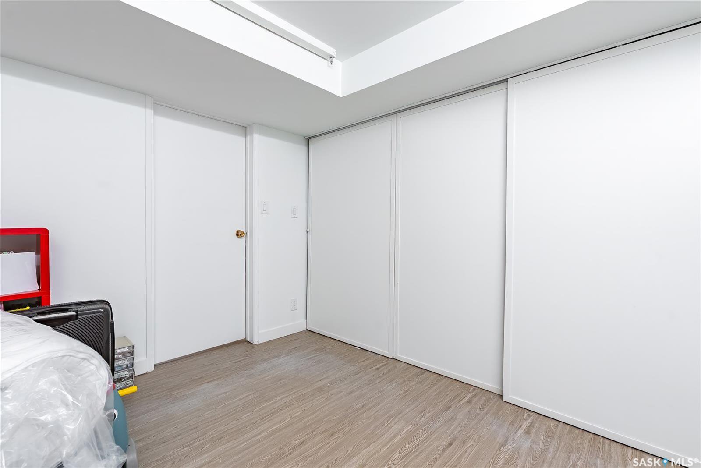




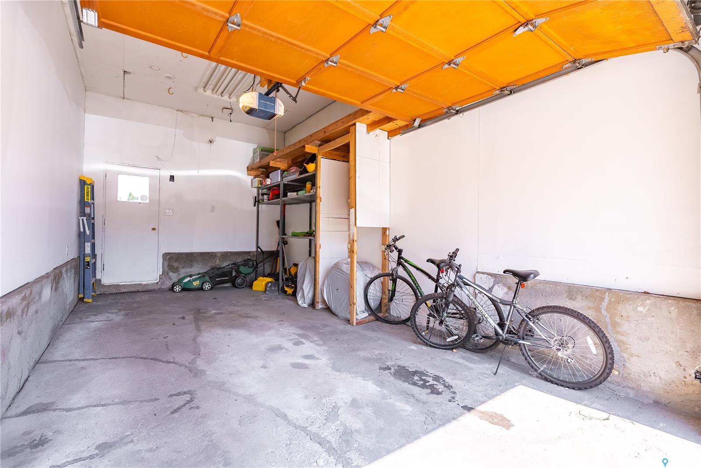



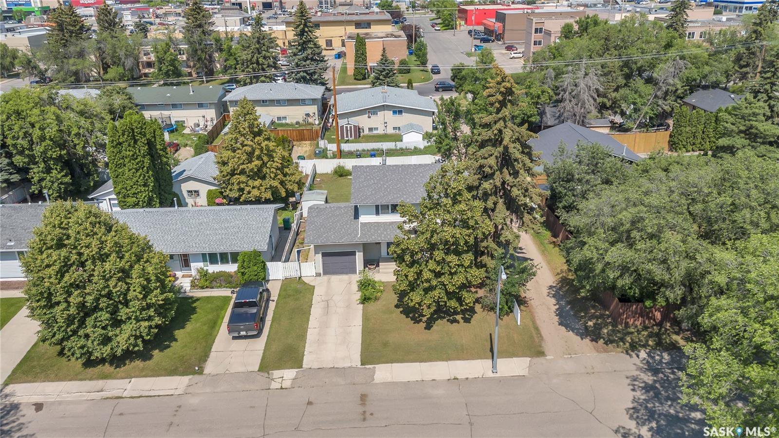



/u.realgeeks.media/selectsask/Dynamic_Logotype2.jpg)